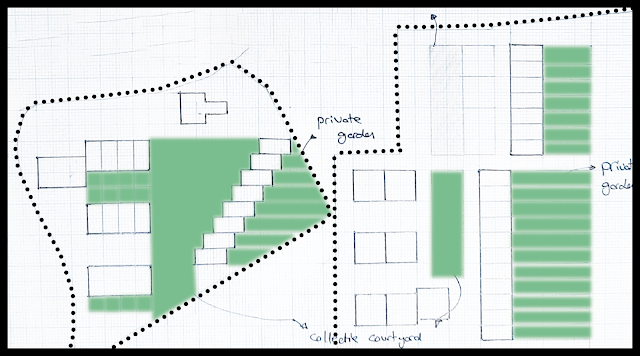St-Agatha-Berchem Sustainable Social Housing / B2AI
Hello people,
hope you're doing fine.
Today's topic is an extension of yesterday's when we talked about Cite moderne, as the project is an addition that was built in 2012, after 9 decades of the original. we will examine how the architectural principles of cite moderne were translated into the 21st-century language.
In the plot's layout, we can read some clues that refer to Cite modern, building alignment according to the sun, the sawtooth configuration for maximizing daylight, and the private gardens, they all held in the same planning principles of La Cite moderne. The only difference is the collective courtyards that were defined by the blocks.
Another aspect of the intention to create an image of the cite moderne in 21st language can be seen in the elevation and facade's components, the height of the building, or the difference of their typologies. The referenced architectural elements such as canopies, loggias, balconies, and sun shades. The difference is the use of the wood to create a warm contrast with the pre-cast concrete.

To create variation more than 15 plan typology was designed.



Comments
Post a Comment